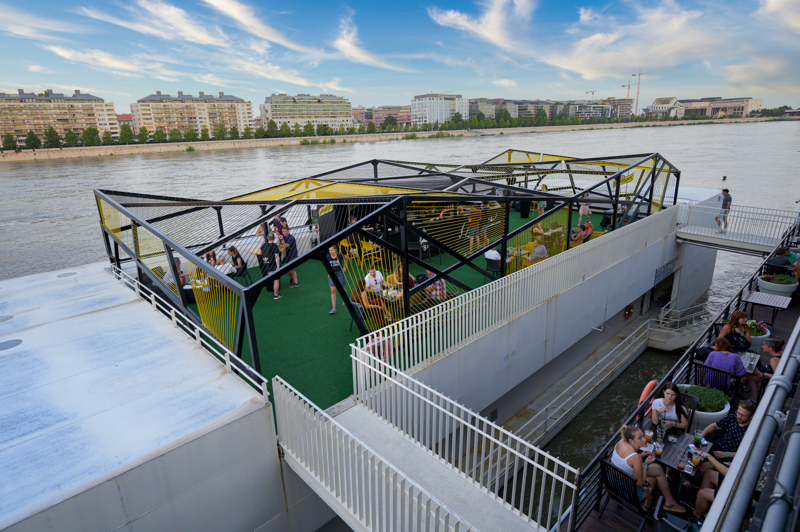
Event organizing
and rentals
A38 Ship, built from a Ukrainian stone transporter ship has become one of the most sought-after cultural venues in Budapest since its launch in 2003, and stayed to be so during its nearly 20 years of operation. Today we don’t look at it only as if it were a club: in addition to organizing significant concerts and parties, it also hosts exhibitions, literary evenings, corporate and private events, workshops and weddings with all-round service and organization. It is home to 700 programs a year, and thanks to its equipment and crew with decades of experience, is suitable for almost any type of professional events. A38 Ship has repeatedly been declared as the best club in Budapest and the country by musicians and the audience alike.
Awarded with domestic and international prizes, A38 Ship is not only waiting for visitors with one of the most diverse and richest live music programs in Budapest: in addition to entertainment, it also offers outstanding gastronomic experiences. The constantly developing first-class panoramic restaurant awaits the audience with a modern Hungarian bistro kitchen, snacks before concerts and business menus, accompanied by an eye-catching panorama of the Danube and a unique atmosphere.
A38 Ship is home to special, well-equipped and customizable spaces and lots of unique solutions. Its varied venues can be easily furnished to suit the needs of just about any event. In addition to the diversity of services, its professional, experienced staff is a partner in all creative cooperations, as well as in the practical implementation of ideas in the greatest possible proportion. The restaurant’s excellent cuisine and bars offer catering for all needs.
- Conferences, professional lectures, specialisations
- Receptions, gala dinners
- Press conferences, presentations
- Partner meetings
- Recording of commercials, TV shows
- Weddings, birthdays, bachelorette and bachelor parties, private events
- Concerts, fashion shows, art performances
Rent
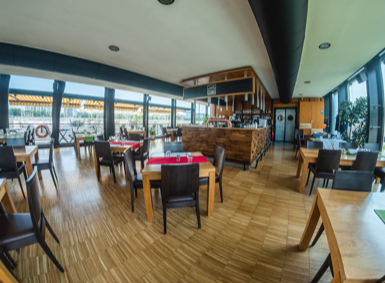
Panorama Restaurant
- Room 154m²
- Terrace 73m²
- Tables 90 people
- Standing reception 110 people
- Chair rows 90 people
- Mixed (table and row of chairs) 90 people
On the deck level, accessible from the main entrance. The terrace connected to the restaurant faces the Pest side, opens from the restaurant, but can also be accessed separately.
A38 Ship’s restaurant features special and rich use of materials and huge soundproof panoramic glass walls on both longitudinal sides, with unique views of the Millennium City Center, the National Theater and the Palace of Arts. A spacious, bright, elegant room with a calm atmosphere, in different shades of natural wood. The panoramic windows can be dimmed.
Services and equipments::Hot and cold catering, bar counter, built-in sound technology, installable light and video technology, air conditioning, Wi-Fi, Ethernet, direct terrace connection
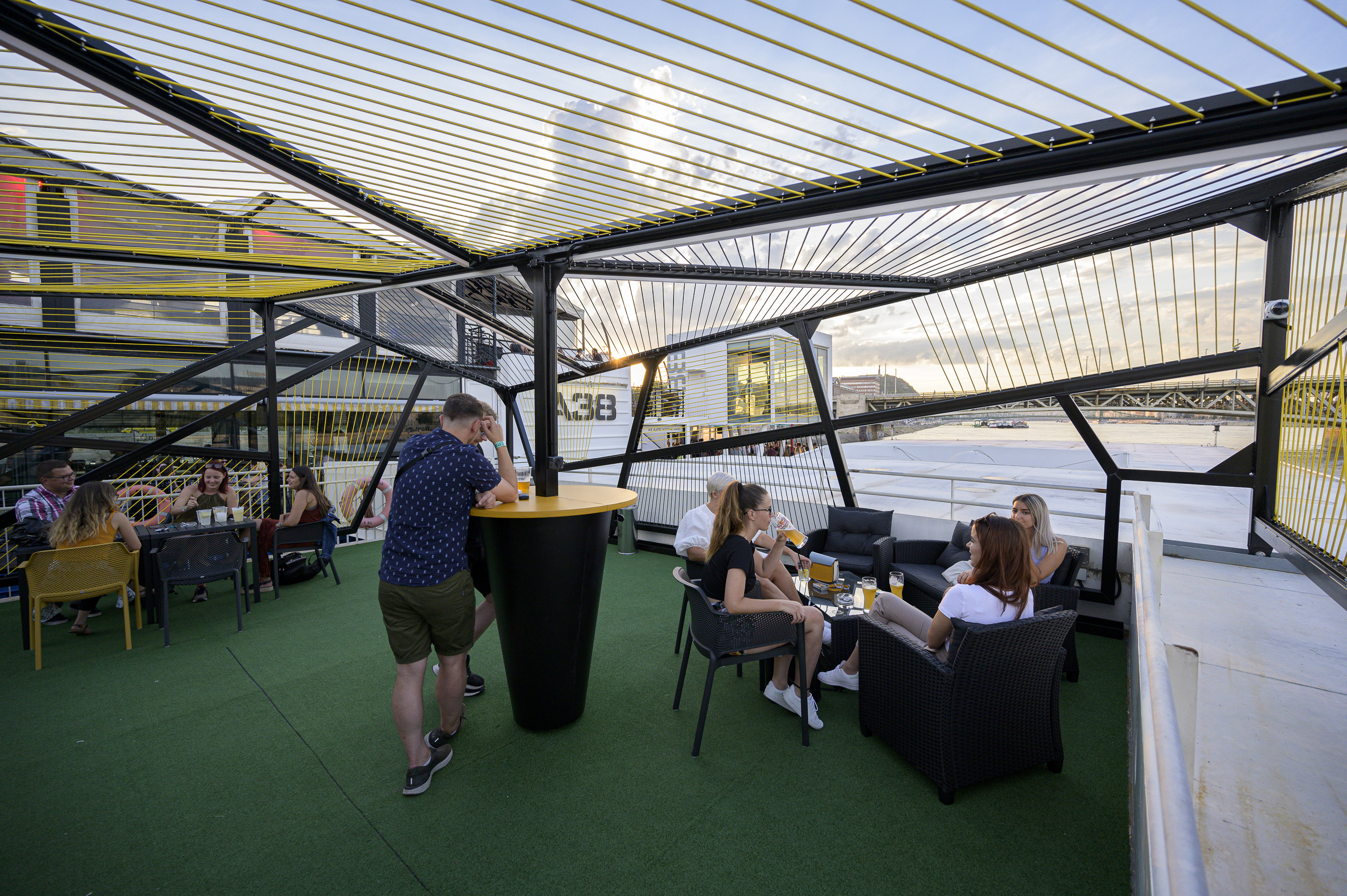
Schweppes Terrace
- Room 105m²
- Standing reception 80 people
- Tables 50 people
On the newer ship on the deck level, accessible from the main entrance or through the restaurant.
The recently renovated terrace fits perfectly the A38 Ship due to the metallic elements but stands out at the same time with its progressive colours and design. The Schweppes Terrace offers a special experience, unique atmosphere and overwhelming view on the deck level of the newer ship. It is more than a cocktail bar; it has direct connection to the restaurant. We recommend it for casual gatherings with friends or colleagues, but it can also be great venue to celebrate major events. Thanks to its unique design it is also excellent for filming or photoshooting.
Services and equipments::Hot and cold catering, cocktail bar, built-in sound technology, Wi-Fi, restaurant connection
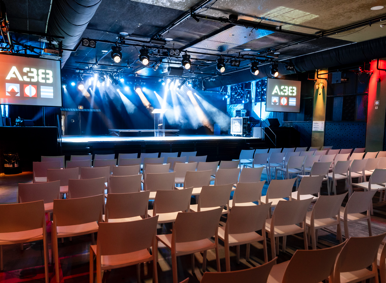
Concert Hall
- Room 192m²
- Stage 62m²
- Standing reception 400 people
- Chair rows 180-220 people
Accessible from the main entrance in the middle of the hull.
The pearl of the ship. It has world-class built-in sound and light technology, unique acoustic solutions, 100% sound insulation, and a broadcast recording system. The room is one-space and functionally designed, it can be easily made unique with its various equipment and technical solutions. It is also excellent for conferences, awards ceremonies, fashion shows, large-scale press conferences, receptions and concerts. Its advantage is that it can be managed separately as a plenary lecture hall, and the related bars can function as a special section hall with a unique atmosphere.
Services and equipments:Hot and cold catering, cloakroom, bar counter (except in the case of a row of chairs), built-in sound and light technology, installable camera system and video technology, air conditioning, Wi-Fi, Ethernet, terrace connection.
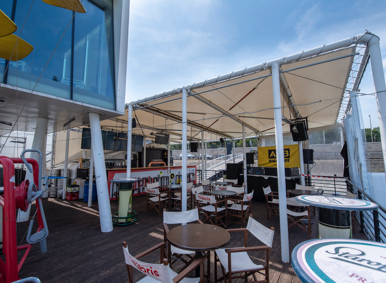
Bow Terrace with cocktail bar
- Floor 140m²
- Tables 32 people
- Standing reception 120 people
The deck part of the bow of the ship, on the same level as the restaurant. It can be reached from the main entrance. The restaurant and the stairs to the Roof Stage are accessible from here.
The partially covered Bow Terrace, located in the bow of the boat, offers a special perspective of Budapest, a beautiful view of the city and the Danube all the way to the Chain Bridge. We recommend it primarily for birthday parties and gatherings of friends from spring to autumn, for those who are looking for an on-board atmosphere surrounded by ship industry relics.
Services and equipments:Cocktail bar, built-in sound technology, mood lighting.
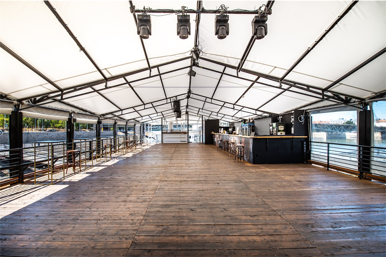
Roof Stage
- Room 150m²
- Stage 30m²
- VIP 20m²
- Backstage 40m²
- Tables 120 people
- Standing reception 280 people
- Chair rows 160 people
Above the restaurant, accessible via the main entrance from the Bow Terrace.
The Roof Stage is on the top of A38 Ship above the restaurant with a great view of the city and the Danube. Fully covered, rainproof space with openable side walls, bar counter, detachable VIP terrace area. It can be used from spring to autumn for presentations, larger gatherings, gala events, buffet receptions.
Services and Equipments:Built-in sound and light technology, built-in stage, DJ deck, Ethernet, Wi-Fi.
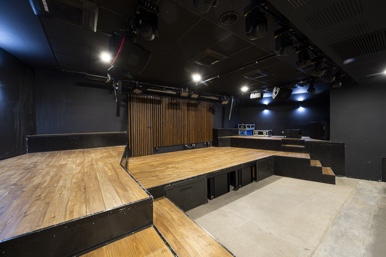
Small Hall
- Room 50m²
- Stage 15m²
- Tables 30 people
- Chairs 40 people
- Standing reception 80 people
In the bow of the hull, in the once cargo hold of the ship. It can be reached from the main entrance and the concert hall.
Completely renovated in 2021, the small room with a unique atmosphere is characterized by a minimalist and industrial interior design. The concert posters left on one of the walls pay tribute to the most important events of A38's past years. It is a perfect room for smaller, intimate concerts, informal corporate events and gatherings of friends.
Services and equipments:Built-in sound system, bar counter, air conditioning, cloakroom, Wi-Fi, Ethernet, LED TV
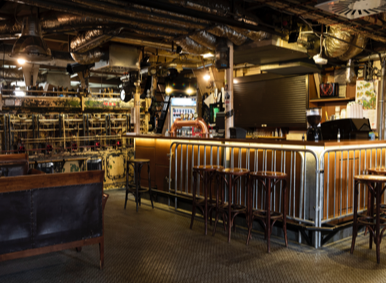
Engine Bar
- Room 70m²
- Tables 32 people
- Standing reception 70 people
At the rear of the hull, behind the Concert Hall, from where it can be reached.
A special room converted from the ship's former engine room, which preserves the cargo's original atmosphere. Its impressive effect is given by the combination of industrial forms, the original diesel engine and dashboard, the custom-designed equipment, and the mood lighting. It can be connected to the Concert Hall via a corridor, but can be completely separated from it if required. Suitable for small workshops, press conferences, presentations, lectures, private gatherings, birthdays.
Services and equipments:Built-in sound technology, mood lighting, bar counter, Wi-Fi, Ethernet, LED TV.
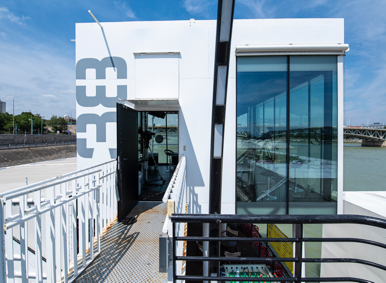
Panorama Studio
- Room 30m²
- Tables 10 people
- Reception for 10 people
- Chair rows 10 people
Above the Bow Terrace, accessible from the same place.
The square with the most beautiful panorama of the ship, offering a stunning view of Budapest. Through the glass walls we can see a magical picture of the Danube’s urban environment during day and night, making it a guaranteed visual experience for anybody visiting. Thanks to its high-end technical equipment and adaptability, it is suitable for smaller workshops, and also functions as a studio ideal for interviews, shootings and recordings.
Services and equipments:Built-in lighting and camera technology, air conditioning, Wi-Fi, Ethernet.










































































